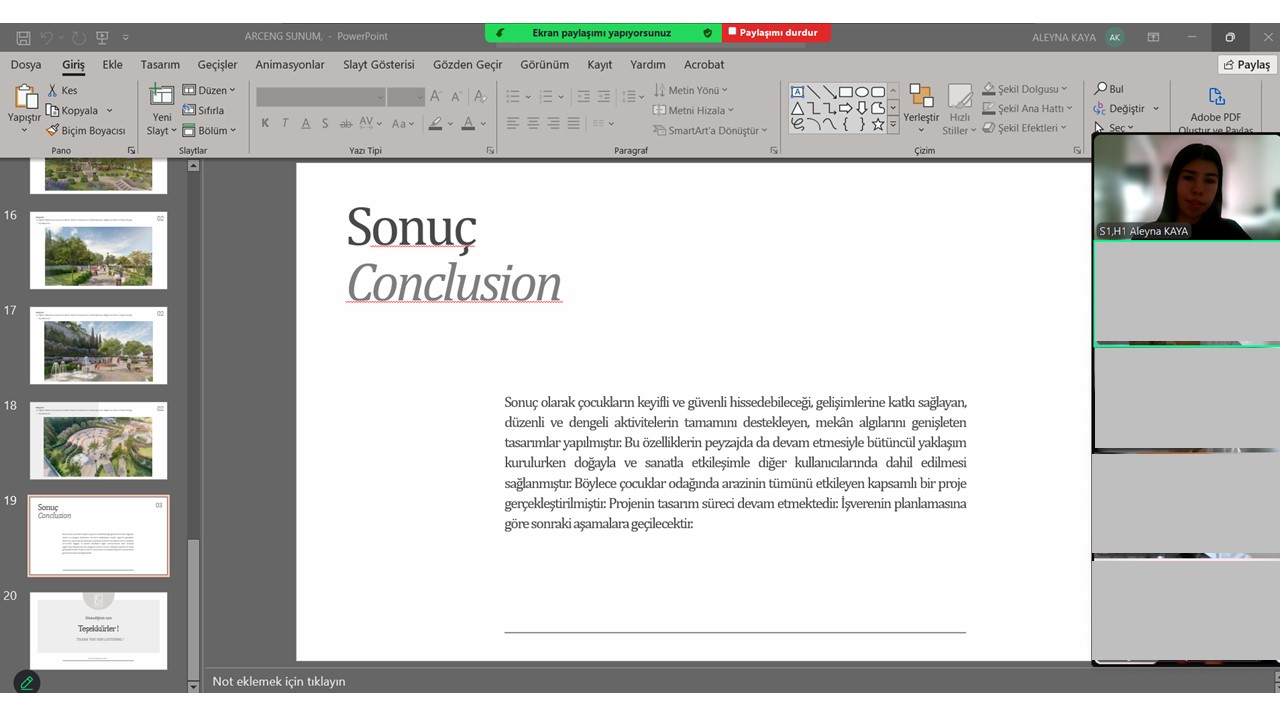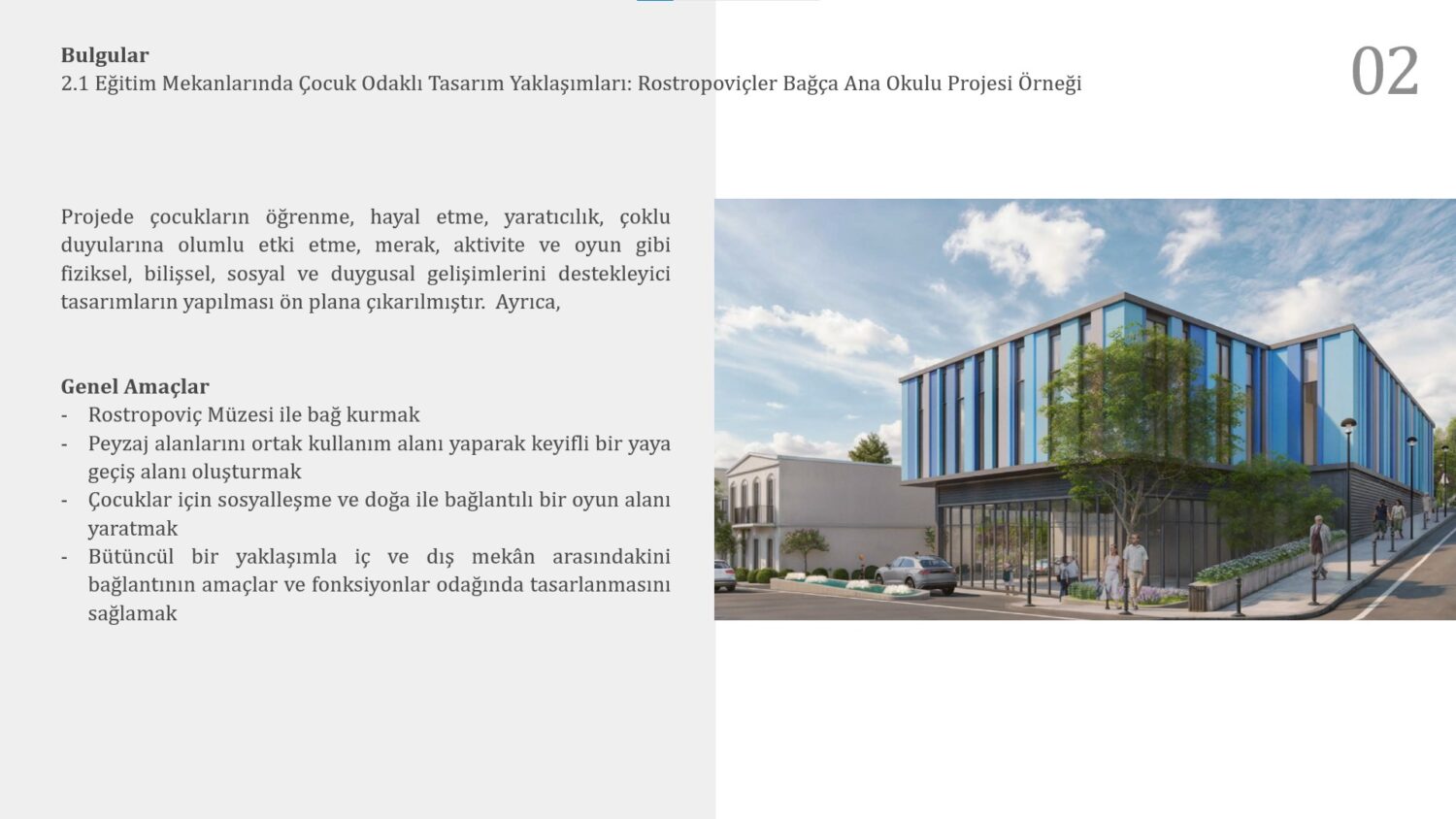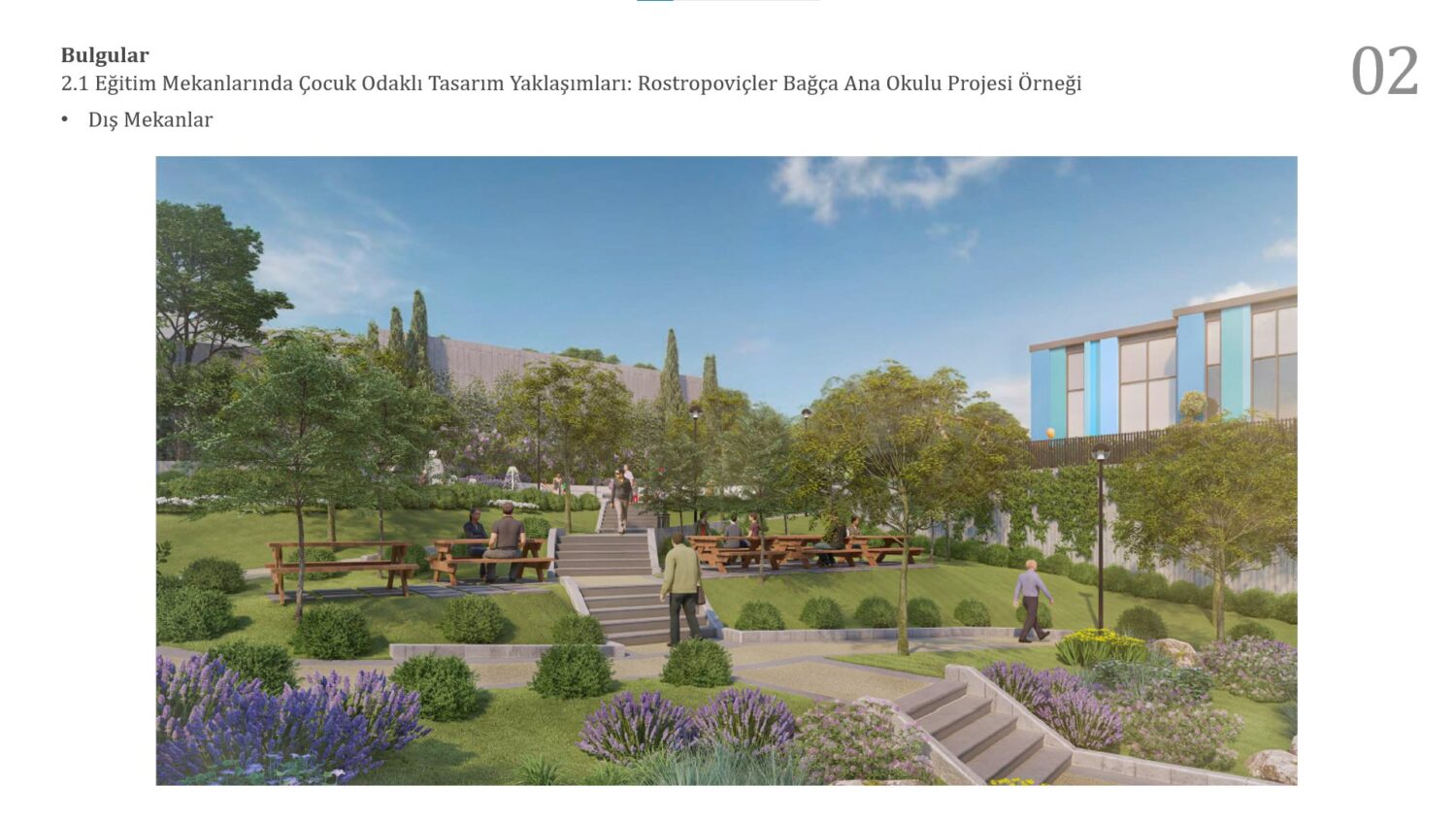
CHILD-ORIENTED DESIGN APPROACHES IN EDUCATIONAL SPACES: THE EXAMPLE OF ROSTROPOVICHLER BAĞÇA KINDERGARTEN PROJECT
Aleyna KAYA1, Göksel ÇAY2, Özgür ÇELEN3
1Interior Architect, Asli Architecture, Design Center, ORCID: https://orcid.org/0009-0003-9579-2556, aslimimarlik@gmail.com
2Architect, Asli Architecture, Design Center, ORCID: https://orcid.org/0009-0001-9085-0644, aslimimarlik@gmail.com
3Landscape Architect, Asli Architecture, Design Center, ORCID: https://orcid.org/0009-0001-4551-1352 aslimimarlik@gmail.com
Abstract: Spaces are living areas that enable people’s needs and desires to be met with various functions. For children, the spaces of educational buildings where they spend most of their time are very important. In this context, the Rostropovichler Bağça Kindergarten project designed by Aslı Architecture was selected as a sample for the research. The project covers the architectural, interior and landscape design of a 2-storey building bordering the Rostropovic Museum in Baku, Azerbaijan. The main objectives of the project are to establish a connection with the Rostropovich Museum, to create a pleasant pedestrian passage area by making the landscape areas a common use area, to create a playground for children in connection with socialization and nature, to keep education and entertainment together, and ensure that the connection between interior and exterior space is designed with a holistic approach with a focus on purposes and functions. The interiors of the project have been given a multifaceted approach with factors such as ergonomics, safety, regular space organization, furniture, color, material and texture in order to serve many functions for children. In this context, designs that support children’s physical, cognitive, social and emotional development such as learning, imagination, creativity, positively affecting multiple senses, curiosity, activity and play are emphasized. First of all, the interior spaces include functions such as playrooms, playground, workshop classrooms, sleeping rooms, dining hall, infirmary, restrooms, staff rooms and technical rooms. Attention was paid to comfort conditions such as natural lighting and ventilation in the interior spaces. In addition, soft, curved surfaces and forms were used with a focus on children. In terms of colors, materials and textures, natural and hygienic materials are used to give importance to health, while the use of shades of yellow, orange and green colors contributes to vitality and creativity. The furniture was designed and selected with the same sensitivity and placed as ergonomic, lightweight, non-pointed and natural material elements. Precautions have been taken against negative effects such as tipping and injury. The landscape area of the project has been designed to hold activities related to the museum, to continue play and education with special garden areas for children, and to increase the interaction with art and nature instead of the intense concretization in the city. These designs are harmoniously integrated with the environmental conditions of the site, such as roads, educational areas, living spaces and circulation routes. Thus, a comprehensive landscape design was created that appeals to both children and other users. As a result, designs that children can feel pleasant and safe, contribute to their development, support all regular and balanced activities, and expand their perception of space have been made. With the continuation of these features in the landscape, a holistic approach was established and other users were included through interaction with nature and art. Thus, a comprehensive project that affects the entire site with a focus on children has been realized. The design process of the project is ongoing. According to the client’s planning, the next stages will be started.
Keywords: Design, Interior Architecture, Landscape Architecture, Children, Educational Buildings


